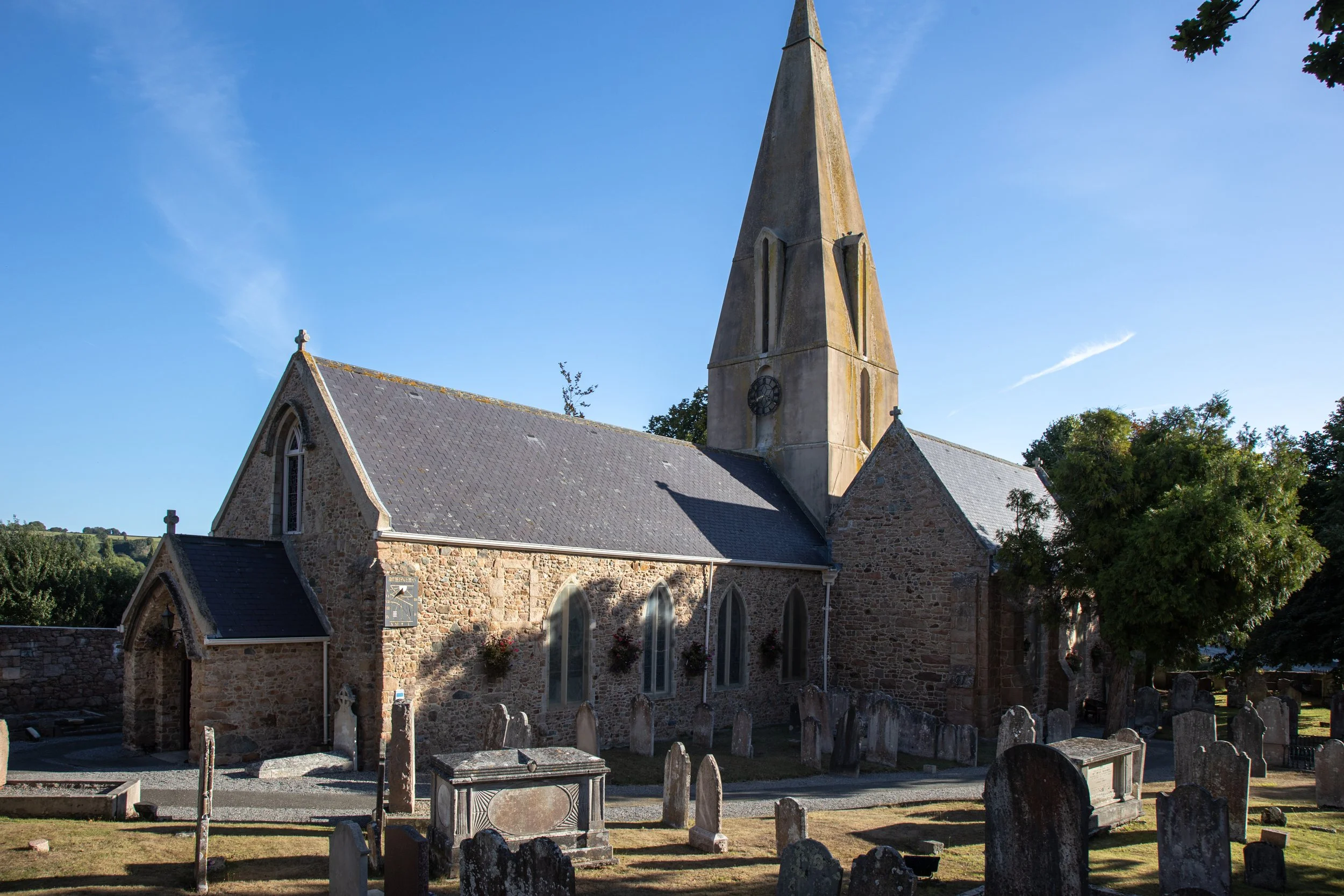PROJECTS
Quinquennial Inspections
We carry out Quinquennial Inspections and make recommendations for repair. We apply for planning and building control approvals when necessary and prepare specifications for building contractors. We design sympathetic additions to churches to provide new facilities, such as meeting rooms and tea-making facilities. For example:
St Saviour’s Church: Removal of pews from the North Aisle, the provision of a new tea-making facility in the North-west corner of the church, and re-lighting. The removed pews were used to create the walls of the new servery, retaining the late 19th Century ambiance of the interior.
St Thomas’s Church: Specification for high level roof repairs following storm damage.
St Peter’s Church: Removal of cementitious wall plaster from the interior of the North Aisle, Lady Chapel and South Transept. Replastering in lime and re-lighting of the Lady Chapel and South Transept and designs for the introduction of WC and tea-making facilities replacing a choir vestry.
St John’s Church: Re-covering of central valley gutters and improvements to rainwater distribution system.
Grouville Church: Proposals for roof repairs following a Quinquennial inspection include re-rendering parts of the spire the introduction of ventilation to areas of the roof to minimise condensation.
St Martin’s Church: Feasibility study for works of repair and improvement, including re-pointing, render repairs on the spire and possible changes to the Vestry.
Client
St Thomas’s Church, St Peter’s Church, St Saviour’s Church, St Martin’s Church, Trinity Church, Grouville Church, St Mary’s Church, St John’s Church, St George’s Church, All Saints, Parade Gardens and others.
Location
Jersey






